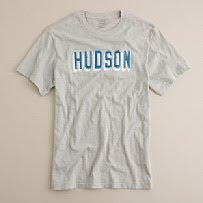Phyllis held our place open today, and we actually had a couple people come through! And even better, there's a showing appointment for tomorrow morning. So we (and the dogs) had to clear out for the afternoon. It was a gorgeous day and other than the barking and nose prints on my just-washed-yesterday car, we had a good time.Don Drummond was a builder here in the 50's and 60's, and he used a number of plans made popular in California by builder Joe Eichler. If you'd like more information on how that came to be just Google either of their names and you'll find a number of blogs and websites that tell the story. In Kansas City, if you say "It's a Drummond house," most people will know exactly what you're talking about. They tend to be clustered together in a few little enclaves throughout the metro area, and they're vastly different than everything around them.We'd seen one online and tried to go look at it last week, but the open had been cancelled. It was open again today, and had a huge crowd.Here it is from the front. This plan has a two-car garage, which is a little bit rare. Often they'll have a large carport, which stylistically I love, but doesn't work so well with our winters. Walls of glass, big beams, and slanted ceilings are the hallmarks here, and what make Drummond homes so different from the ranches, colonials, and capes that fill our neighborhoods. We spoke to a neighbor who's Drummond is for sale by owner, and she explained that there are no load-bearing interior walls, which make them easy to reconfigure as needed.
Walls of glass, big beams, and slanted ceilings are the hallmarks here, and what make Drummond homes so different from the ranches, colonials, and capes that fill our neighborhoods. We spoke to a neighbor who's Drummond is for sale by owner, and she explained that there are no load-bearing interior walls, which make them easy to reconfigure as needed.
This room, currently used as an office, looks out onto the outdoor dining/lounge area. It was a nice size for either this or a TV room.
 This is the other outdoor patio, set up as a lounge area. It's accessable via sliders from the kitchen/dining area as well as the master bedroom.
This is the other outdoor patio, set up as a lounge area. It's accessable via sliders from the kitchen/dining area as well as the master bedroom.
 ArchitectDesign posted about l'Opera Garnier the other day as he's off to Paris this week. That post reminded me of this photo I took of the balustrade surrounding the opera house. Yes, I'm a geek and I take pictures of parts of buildings. I love this shape, I'm totally trying to figure out who could translate this into big pillar candlesticks. Picture it in turned wood with a waxed finish.
ArchitectDesign posted about l'Opera Garnier the other day as he's off to Paris this week. That post reminded me of this photo I took of the balustrade surrounding the opera house. Yes, I'm a geek and I take pictures of parts of buildings. I love this shape, I'm totally trying to figure out who could translate this into big pillar candlesticks. Picture it in turned wood with a waxed finish. 































