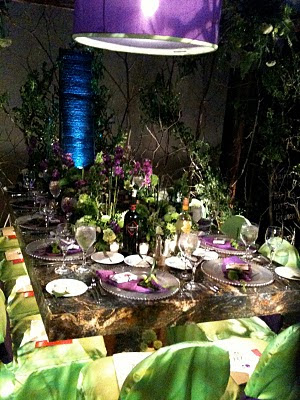
I normally tend to post later in the evening as I'm kind of a nighttime guy, but I've just witnessed something so heinous it sent me running to my laptop. We changed cable companies so tonight after I changed out of my work clothes I flopped on the couch and started flipping through the TV listings to see if there was anything to watch.
Fine Living Network (soon to be Cooking Channel, and now I see why) was airing a special called Design Freak: The Christopher Barson Project.
Here's the premise: Find a smart-mouthed gay dude with a trendy haircut and a drinking problem, give him a homeowner with no unreasonable demands, a bland but perfectly serviceable room, and a small budget. Then sit back and prepare to be simultaneously horrified and underwhelmed.
Here's what the program description on the website says:
"Equipped with his non-stop snippy one-liners, Christopher takes on these projects with a droll
roll of his eyes and creates living spaces that go beyond the homeowners' wildest dreams. This
special combines the docusoap of Christopher's wild personal life and successful business with
makeover projects for homeowners who have no idea what they got themselves into."
So what did I see during my 3 minute stay? Nice young married couple, city apartment in what looked like Chicago or NYC, master bedroom reno. The room was maybe 14X16, good sized windows on one end, hall of closets at the other, painted a minty medium green. West Elm wood lattice headboard, patchwork bedspread, pair of assembly-required nightstands. Bland but neat and clean.
For the final installation (the part I caught) Christopher Barson sat on a chair, barked "COCKTAIL!" at an assistant (who produced one!), then sipped away and told some poor kid where to put the lamp and end table. He then sat a couple vases on the end table stuck in the corner, leaned a 30 inch tall (seriously, not even up to the window sills) mirror against the wall, and proclaimed it done. Art? No, none. Window coverings? Huh-uh. Candles or flowers? Oh, big Pier One bottle base on the end table got a few sprigs of something artificial. Finis!
The homeowners seemed pleased with his paint choice, a paler shade of non-descript, as well as the bedding, something gray with unironed pillow cases. Oh, and the husband liked the vases. If they enjoyed the half-ass gold leafing he did on their headboard they didn't mention it.
To conclude the segment Christopher said he felt like he made a good looking room, but had he had $15,000 he would have done something that would have ended up on the cover of Architectural Digest.
BITCH PLEASE.
I don't know what I'm more offended by, his stereotypical sassy homo schtick, his complete lack of design skills, or his blaming the lackluster space on the size of his budget. Christopher, I just took a similar size bedroom down to the studs and built it back up, including all new electrical and floor refinishing for not much over 4K. My room is better looking completely empty than yours is "fully" furnished. Style and price are almost never related, and blaming the room's shortcomings on a lack of funds is just plain unprofessional.
I feel bad for the homeowners too. They seemed really nice. Young and cute, probably not married long, they deserve a designer that can make 3500 look like ten grand, not like 500 and change.
And finally, Fine Living Network, WTF? Find the person on your staff who thought the self-described "drama magnet" was a good idea. Fire them. If you're doing a special on design, you need someone who can actually make beautiful rooms, not some sassy homo wearing an ironic sweater who thinks that a lighter paint color fixes everything. The world is full of shelter magazines and design blogs and HGTV and people of all walks who care about their living spaces. Your audience has evolved, and we know bad when we see it.
 We took out a tiny closet full of slanted shoe shelves to make a normal size door into the bathroom. Our old stainless medical cabinet has been pressed into duty, with some baskets to hold products and my favorite ironstone punchbowl full of soap. I need to refold the towels (currently stashed in an armoire) and stack those in there too.
We took out a tiny closet full of slanted shoe shelves to make a normal size door into the bathroom. Our old stainless medical cabinet has been pressed into duty, with some baskets to hold products and my favorite ironstone punchbowl full of soap. I need to refold the towels (currently stashed in an armoire) and stack those in there too. And finally, to break up the dark floor, the 9X12 seagrass rug. Overstock.com, $280, shipping included. Yes, I wish it didn't have the canvas border, but I've looked and I can't find borderless rugs. If it doesn't exactly disappear, it doesn't call too much attention to itself either. We're pleased.
And finally, to break up the dark floor, the 9X12 seagrass rug. Overstock.com, $280, shipping included. Yes, I wish it didn't have the canvas border, but I've looked and I can't find borderless rugs. If it doesn't exactly disappear, it doesn't call too much attention to itself either. We're pleased.



























